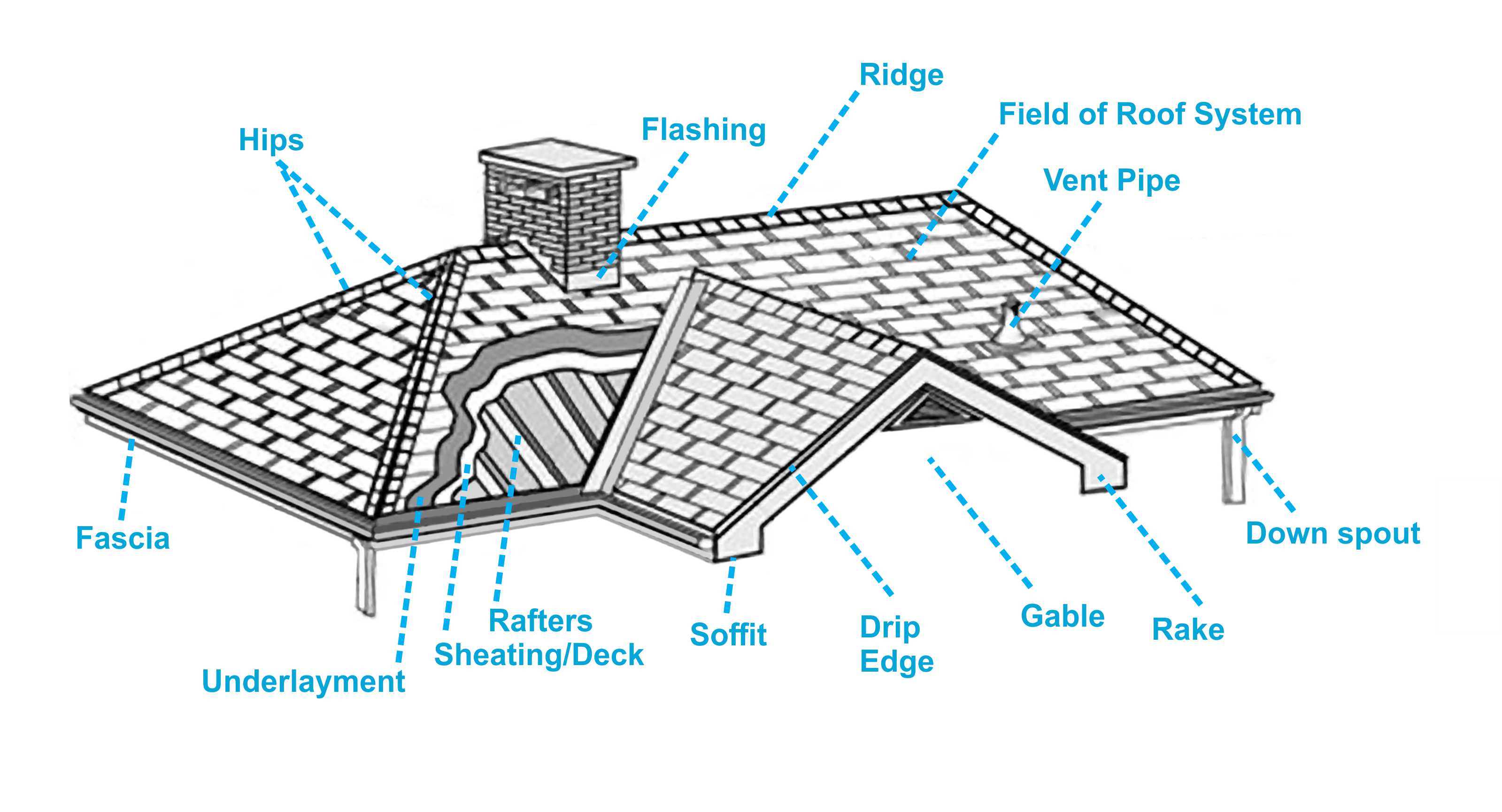Little leaks can mean significant problems down the road. So when we repair an existing roof or install a new roof, our supervisors look out for potential problems. Our clients can rely on our professional team of experts- they carefully analyze the technical requirement of each project - giving due consideration to the client's priorities for the roof, whether they are performance, budgetary or aesthetic. We specialize in roofing for religious institutions, landmarks, residential and commercial buildings. We specialize in roofing for religious institutions, landmarks, residential and commercial buildings. We are fully insured and licensed. And we are certified for almost all roofing systems. From single ply, mechanical-fastened types to the intricate installation and repair of detailed landmark work and historical restoration including wood shingle, slate, tile or metal roofs, conventional BUR or modified roofing systems.
- Roofing & Re-Roofing
- Flat, Shingle, Slate & Tile Roofs
- Gutters and Leaders (Aluminum & Copper)
- Vinyl Siding
- Skylights
- Architectural Metal (Fabrication & Installation)
- Painting (Exterior)
- Waterproofing
Below diagram shows parts of the roof can be helpful while discussing any work that may be necessary to your roof.

Before you can accurately understand a roof assessment or a roofing estimate, you should be familiar with roofing terminology. Below are some commonly used terms that identify parts of a roof and types of roofing.
Built-up Roof
A low-slope (or flat-seeming) roof covered with alternating layers of roofing felt and hot-mapped asphalt and topped off with a layer of gravel.
Cornice
The portion of the roof projecting out from the side walls of the house.
Counterflashing
The flashing which is embedded at its top in a wall or other vertical structure and is lapped down over shingle flashing.
Courses
Horizontal rows of shingles or tiles.
Drip
The strip of metal extending out beyond the eaves or rakes to prevent rainwater from rolling around the shingles back onto the wooden portion of the house.
Eaves
The lower edge of a roof (usually overhanging beyond the edge of the house).
Fascia
Trimboard behind the gutter and eaves.
Flashing
Sheet metal or other material used at junctions of different planes on a roof to prevent leakage.
Felt
The “tar paper” used by a roofer, usually made of a combination of asphalt and either paper or rags.
Frieze Board
A Board at the top of the house’s siding, forming a corner with the soffit.
Gable
The triangular upper part of a wall closing the end of a ridged roof
Hip
The external angle at the junction of two sides of a roof whose supporting walls adjoin.
Joist
In a flat roof, a horizontal structural member over which sheathing is nailed.
Rafter
A structural member (usually slanted) to which sheathing is nailed.
Rake
The slanting edge of a gabled roof extending beyond the end wall of the house.
Ridge
The horizontal line at the top edge of two sloping roof planes.
Sheathing
The rigid material (often 1-inch by 6-inch or one inch by twelve-inch boards or sheets of plywood) which is nailed to the rafters, and to which shingles or other outside roofing materials are secured.
Shingle Flashing
Flashing that is laid in strips under each shingle and bent up the edge of a chimney or wall.
Slope
The number of inches of vertical rise in a roof per 12-inches of horizontal distance. Also referred to as pitch.
Soffit
The boards that enclose the underside of that portion of the roof which extends out beyond the sidewalls of the house.
Square
One hundred square feet of roof, or the amount of roofing material needed to cover 100 square feet when properly applied.
Underlayment
The material (usually roofing felt) laid on top of sheathing before shingles are applied. Valley The less-than 180-degree angle where two sloping roof sections come together. Valley Flashing The flashing in valleys, extending in under to shingles on both sides.


